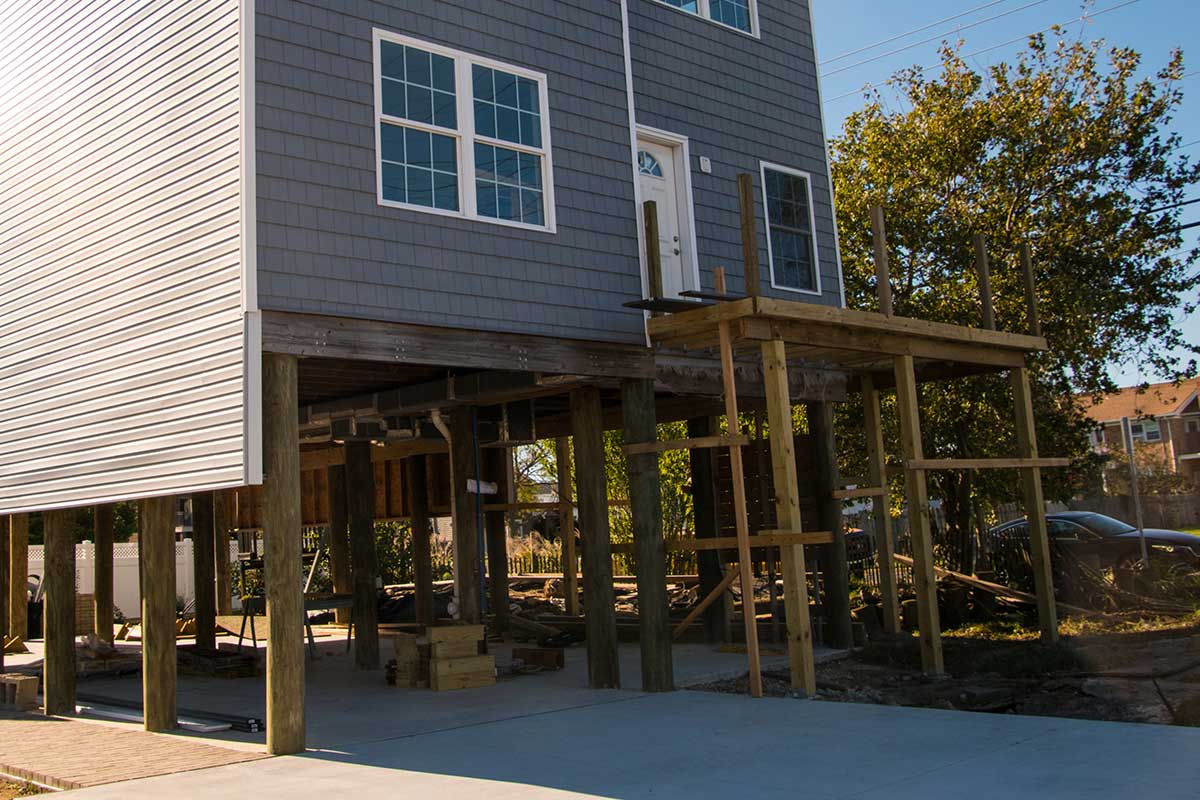COURSE DESCRIPTION
One of the most common of all retrofitting techniques is to raise an entire existing superstructure above the Design Flood Elevation (DFE). When properly done, the elevation of the home places the living area above all but the most severe floods.
Elevating the structure allows water to enter the building footprint while locating the living area above the anticipated flood elevation. Elevating the home offers long term advantages over wet floodproofing by making the cleanup after the flood much easier limiting the cleanup to areas outside of the living area. In many cases, elevating the home is simpler and more cost effective than dry floodproofing. This information in this course could be useful in projects where elevating a home is necessary, regardless of the reason.
This course includes a multiple-choice quiz at the end and is intended to provide 5 hours of professional development.
This course is based on the FEMA publication, Engineering Principles and Practices for Retrofitting Flood-Prone Residential Structures, Chapter 5E Elevation and Case Study No. 2 from Chapter 6. It is intended to provide knowledge that may be used to protect residential structures from flooding by raising the living area above the DFE.
LEARNING OBJECTIVES
At the conclusion of this course, the student will have learned or been exposed to the following:
• Understand specific methods of elevating residential structures for flood protection
• Use of the design flood elevation (DFE) in elevation design
• Design of openings for intentional flooding of enclosed areas below the DFE
• Elevating homes over crawlspace foundations
• Elevating homes over basement foundations
• Elevating homes on pier foundations
• Elevating homes on pile foundations
• Elevating homes on column foundations
• Elevating Slab-on-Grade homes without raising the slab with the house
• Elevating Slab-on-Grade homes while raising the slab with the house
• Elevating utilities of various types of homes
• Construct new living areas (second story addition) over an existing foundation for a 1-story house
• Evaluating changes to foundation loads due to second story addition
• Evaluating changes to structural framing loads due to second story addition
• Evaluating changes to from increased wind loads due to increased height
• Evaluating changes to from increased wind loads due to increased height



